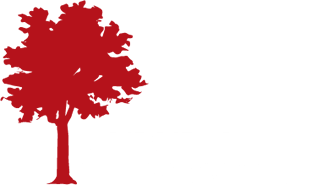ASD File: FEH
AUBURN SCHOOL DISTRICT
SUPERVISION OF CONSTRUCTION
(Clerk of the Works)
The Board may designate a Clerk of the Works who shall be directly responsible to the School Board for review of the architect and contractor’s activities in his/her supervision of building construction. This review shall include adequacy of field inspection of the contractor’s operations, administrative activities of the architect relating to construction, and any other matters relating to the Auburn School District. The district’s representative shall make periodic reports certifying by his/her personal knowledge that the work of the construction contractor and the architect is being performed in accordance with plans, specifications, and contracts.
Change orders will be recommended by the Clerk of the Works to the Superintendent of Schools who will determine whether or not it is a matter for Board consideration. If the Superintendent decides Board consideration is not necessary, then the signature of the Superintendent shall be considered Board action. The Superintendent shall report all change orders not requiring Board action in a timely manner.
Upon completion of building construction and after a final inspection of all its aspects by the design professional, contractors, and school officials, a recommendation for its acceptance will be made to the Board by the design professional and the Clerk of the Works. All blueprints, records, and documents relative to the project will be archived at an appropriate, centralized location within the building.
Adopted: June 13, 2000
